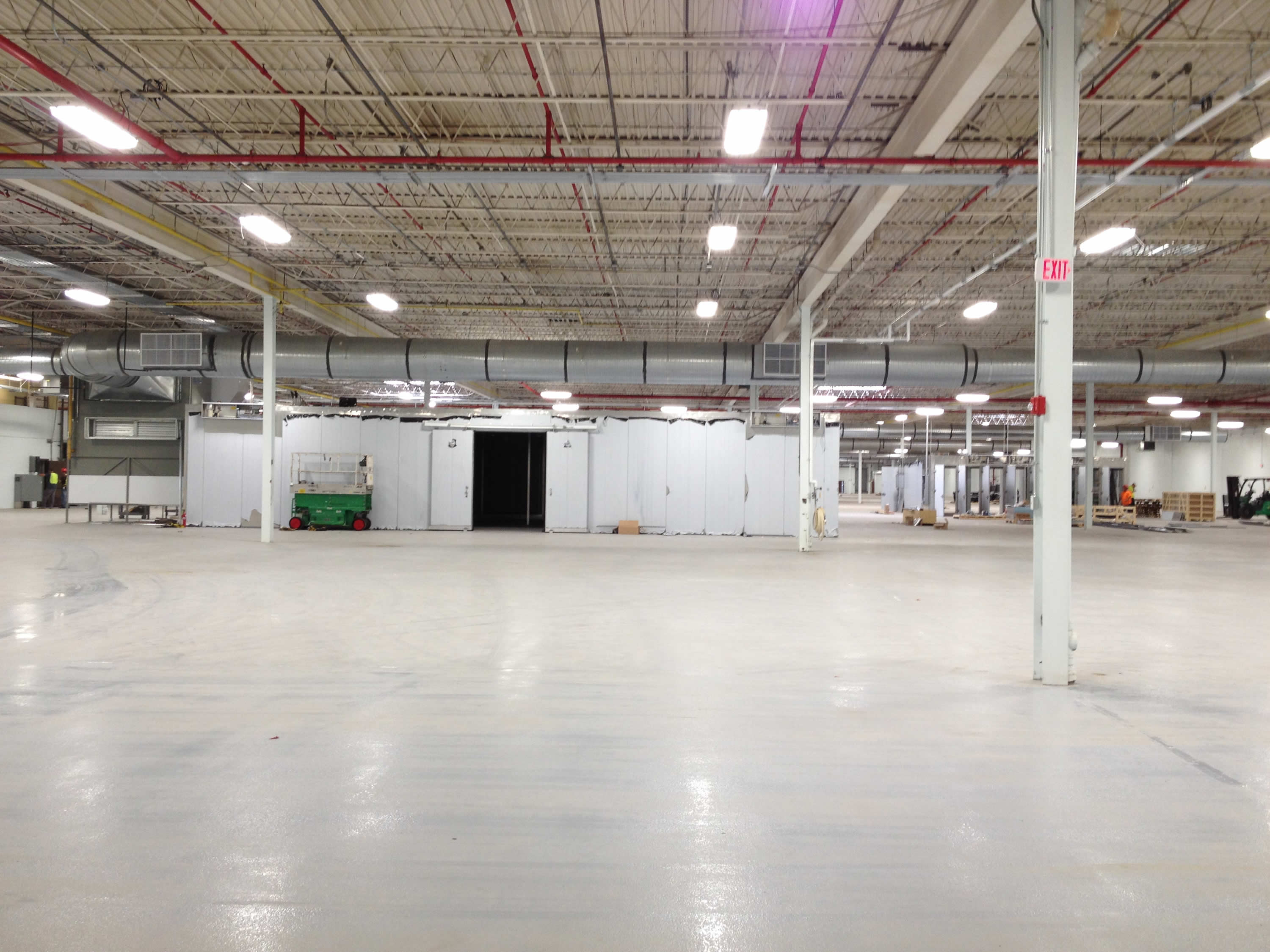Project Overview
Services Provided
- Design-Build.
Location
151 Foods is a baking company created to serve the requirements of the Amoroso and Mulloy families. Each family closed an existing bakery – Amoroso’s in Philadelphia and Ginsberg’s in Atlantic City. Both of these bakeries were aged and had the inherent inefficiencies in process flows and sanitation issues of older plants.
151 Foods selected a 385,000 SF warehouse-type facility in New Jersey for their new baking production facility and chose The Austin Company’s bakery design and construction team to plan, engineer, and implement the conversion of this facility into their state-of-the-art bakery. Austin developed 285,000 SF of the building, which, prior to this project, was used as a book distribution center.
Austin provided complete design-build services, utilizing our Bakery Facility Best Practices Planning Model in the new facility layout to separate production and support spaces with efficient access.
The straight line layout approach at the new bakery significantly improved production efficiency. Some equipment was relocated from each of the closed bakeries and new equipment was purchased and installed to supplement the relocated equipment.
The project involved installation of extensive new underfloor plumbing and above-ground electrical systems. Air handling units for the bakery that would normally be mounted on the roof were mounted on the floor inside the bakery, because the roof had no capacity to support large air handling equipment.
Facility design and installation included a new electric supply room with transformers, switchgear and distribution of electric power to equipment distribution panels; mechanical support systems, including chilled ingredient water and glycol/water for mixer jackets; hot water systems; air compressors; and distribution piping to use points. A Class II Division II flour blower and sifter room was provided, along with an ingredients receiving and storage room.
In addition, a boiler room was provided. Two large steam boilers were relocated and installed, along with steam and condensate piping to the ovens and other use points. Austin’s Best Practice design standards were used in the creation of support spaces, such as the maintenance shop, lunch and locker rooms and bathrooms, along with a circulation and food safety isolation corridor complete with personnel sanitation rooms.
