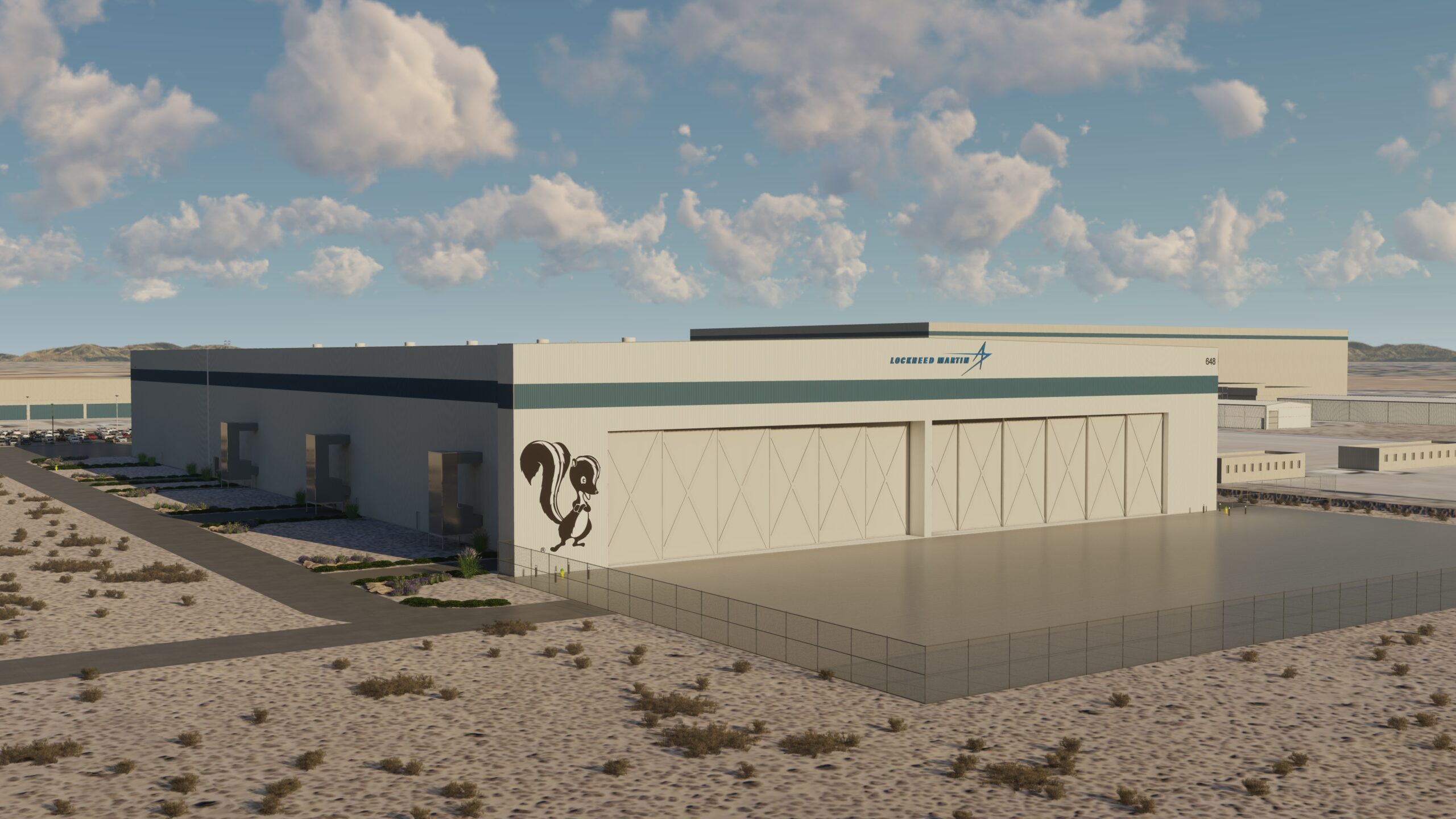Project Overview
Services Provided
- Design-Build.
- Planning.
Location
The Austin Company provided planning, design, engineering, preconstruction, construction management, and general contractor services for this new 220,000 SF, $130+ million Composites Aircraft Manufacturing Center in the Western United States. The project was delivered through a Negotiated Design-Build GMP Contract. The Wide Span Structure is a Controlled Conditions Facility and ICD 705 and TEMPEST Compliant with Classified SCIF SAP/SAR.
This Manufacturing Center supports Composites Manufacturing and Assembly, with associated cleanrooms, lay-up, tooling, structures test, material handling systems/air bearing movements for large-scale composites, and utility trenches. In addition, the new center includes a 3-story Office Mezzanine, Café/Market, and additional amenities to support 300 personnel. The state-of-the-art facility incorporates digital tools, robotics, artificial intelligence, and Augmented Reality, reducing the need for hard tooling.
This new building incorporates all three of Lockheed Martin’s advanced production priorities: an intelligent factory framework, a technology-enabled advanced manufacturing environment, and a flexible factory construct. Items slated for manufacturing at this facility are classified however, they fall within these general categories: fighters; intelligence, surveillance, and reconnaissance aircraft; hypersonic missiles; and other advanced projects. The new plant will likely focus on final assembly, with parts produced at other areas of the campus and by vendors.
Flexibility is a hallmark of this project. There are no permanent structures and nothing is drilled into the floor, allowing the plant to be reconfigured efficiently to meet future manufacturing needs. Rather than the work coming to the robot, the robot will go to the work. Robots will be able to perform one operation at one end of the factory in the morning, and a completely different operation at the other end in the afternoon.
The commercial robotics are programed by Lockheed Martin. For example, the facility currently houses a 27,000-pound robot that moves on casters that utilizes cushions of air for fine adjustment of positioning. The operational software reduces cost because the equipment is not dedicated solely to a particular function or program but has application to many projects.
The cavernous plant is environmentally controlled to stay within 2.5 degrees of a set temperature to minimize changes of the materials in response to heat or humidity, so that joints line up as they were designed to do using digital thread methods. Temperature controls range from 5° of 72°.
The building is 75ft tall, with assembly doors measuring 45′ x 140′. An internal sight barrier system provides for one of the assembly doors. Illumination specification is 75fc. Manufacturing utilities are provided by trenches and recessed floor boxes. Utilities include 480V, 208V, 120V power, compressed air, data, and grounding. Four, 15-ton capacity overhead cranes are required, and two 5- ton capacity monorails.
Construction of this new program commenced in September 2019. A phased work package / permitting Design-Build GMP approach was utilized to meet the fast-track, accelerated schedule and DARPA program requirements. Austin’s relationship with this Lockheed Martin spans multiple decades.
